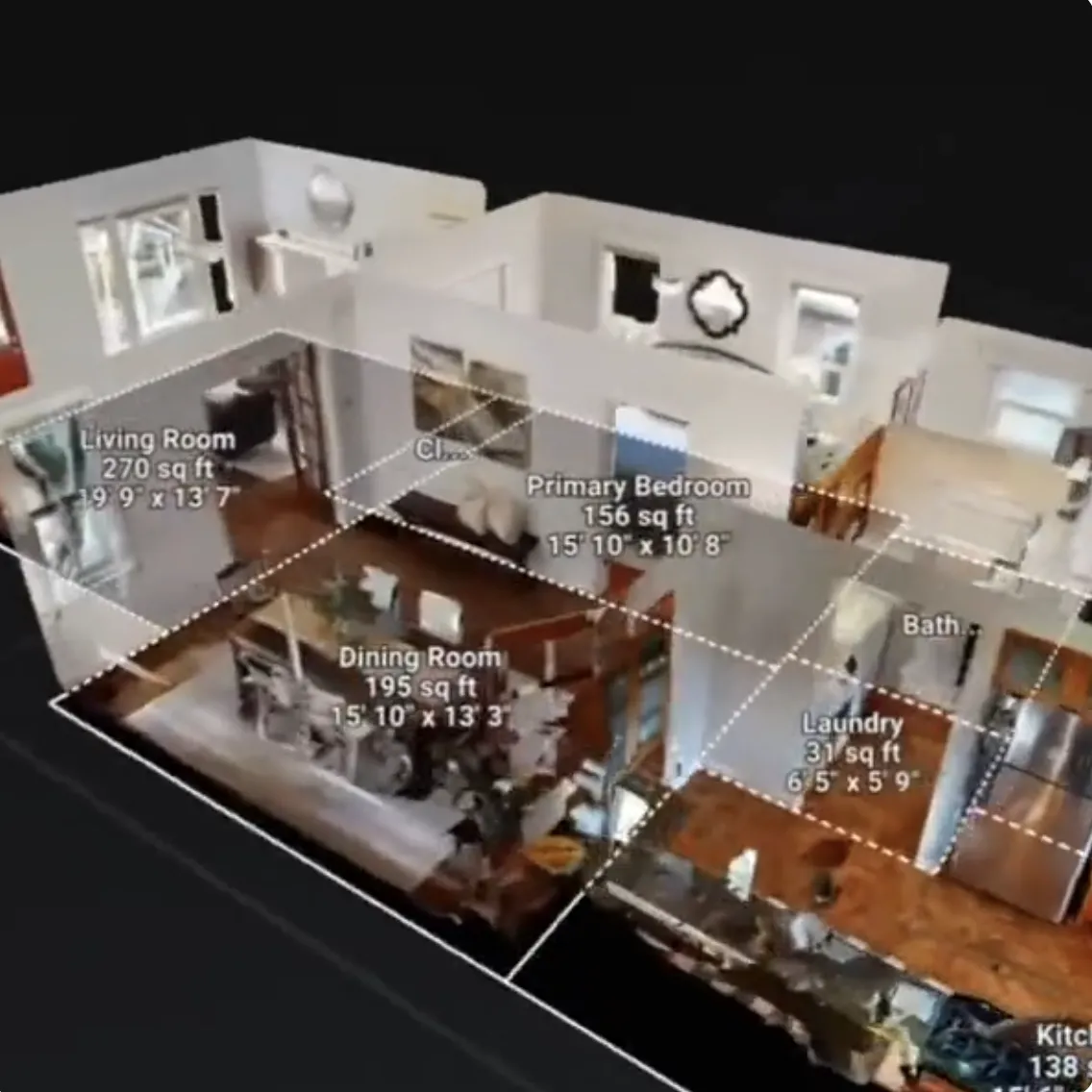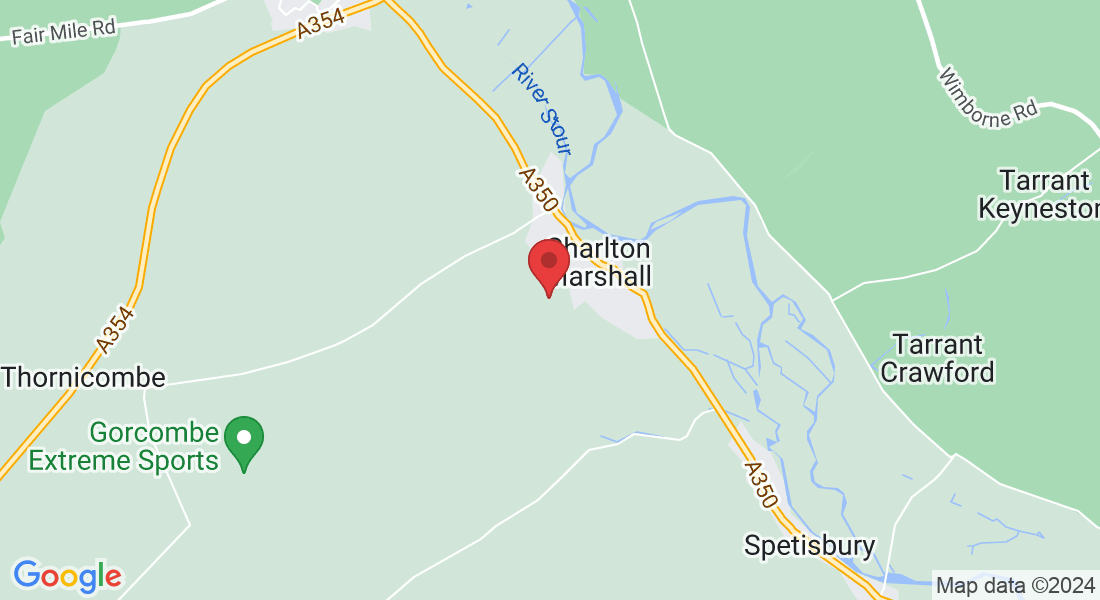WELCOME TO GO 3D TWIN
THE SURVEY COMPANY FOR DIGITAL TWINS
Digital Walkthrough Surveys
Schematic Floor Plans
Cad Files
Bim Files
Topographical Surveys
Yacht Surveys
WHO WE ARE
Empowering Dreams: Unveiling Digital Twins
GO 3D Twin offers innovative solutions for historical buildings, yachts, standalone properties, and topographical land surveys.
Our mission is to bridge the gap between traditional asset management and modern technology, empowering our clients with comprehensive and accurate digital representations of their properties.
Utilising the latest scanning technology, we ensure highly accurate data for diverse projects, garnering praise for our dedicated approach and added value to clients’ businesses.
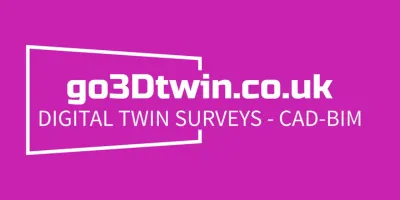
Our measured building surveys provide comprehensive data on both internal and external dimensions, structural elements, and features, aiding in design, renovation, and assessment.
From detailed floor plans to 3D models, our aim is to seamlessly facilitate architectural and engineering work.
We partner with architects, surveyors, developers, and agents, delivering accurate point cloud data to inform strategies and development.

Full Measured Surveys
Accurate, comprehensive documentation of property dimension and features, including internal and external plans, sections and elevations using the latest 3D laser scanners.
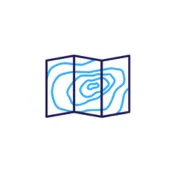
Topographic Surveys
Mapping land contours, elevations and features for construction and planning.
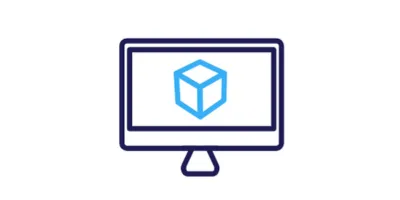
CAD
Precise planning, design and analysis of architectural projects
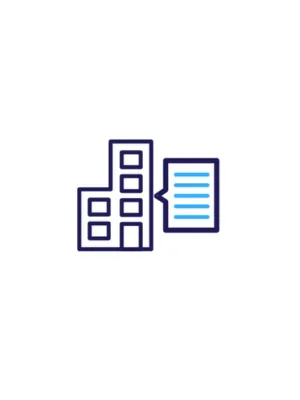
BIM
Streamline design, construction and maintenance with rich 3D data that optimises efficiency and collaboration.
50%
decrease In Time And Travel Cost
30%
Faster Project Completion
14%
increase in sales
75%
decrease In in -person visits to site from stakeholders
30%
cost/time savings with improved collaboration
75%
Project Issues resolved without escalation
Applications of Digital Twins
Property Showcase & Surveys
Accurate, comprehensive documentation of property dimension and features, including internal and external plans, sections and elevations using the latest 3D laser scanners.
For any property we offer comprehensive 3D surveys that provide accurate property condition reports and detailed inventory management. Our digital twins are perfect for real estate professionals & Construction / Architects looking to enhance their listings with immersive virtual tours and high-quality visualisations.
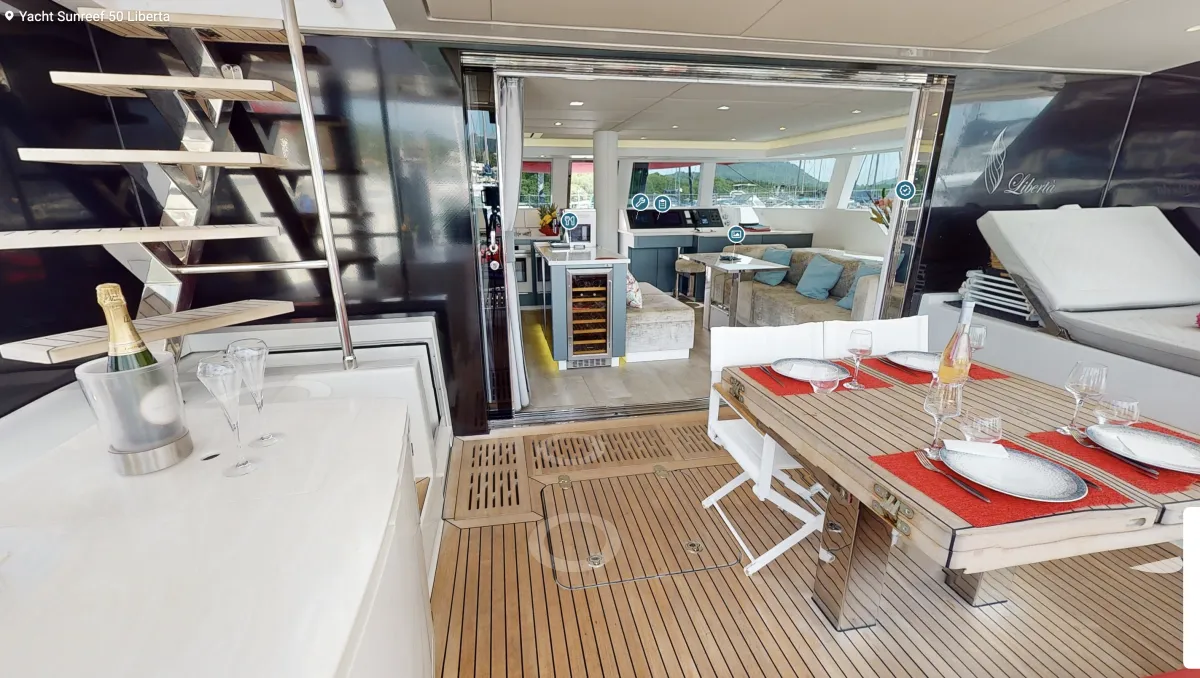
Yacht Surveys
Our expertise extends to the maritime industry, where we offer precise digital twin surveys for yachts. These models provide detailed documentation for marketing, maintenance, condition checks helping yacht owners and brokers manage their vessels more effectively.
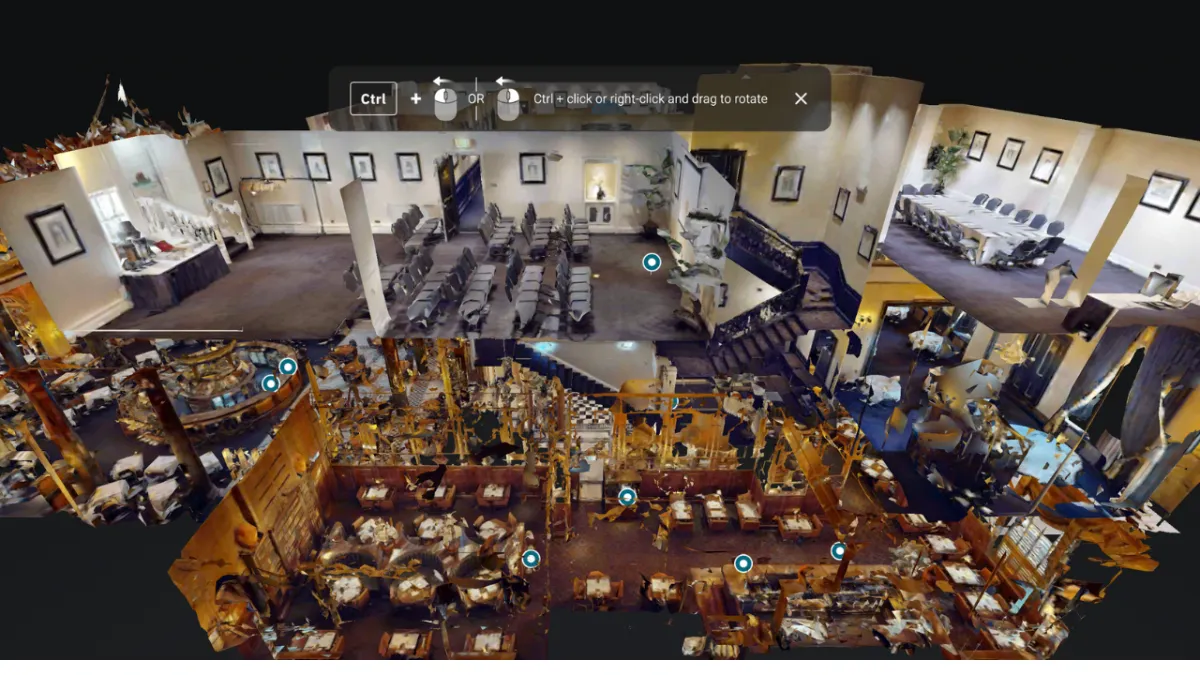
Historical Building Surveys:
We specialize in creating highly accurate and detailed 3D models of historical buildings. Our services include property condition checks and inventory management, ensuring the preservation and efficient management of these valuable assets.
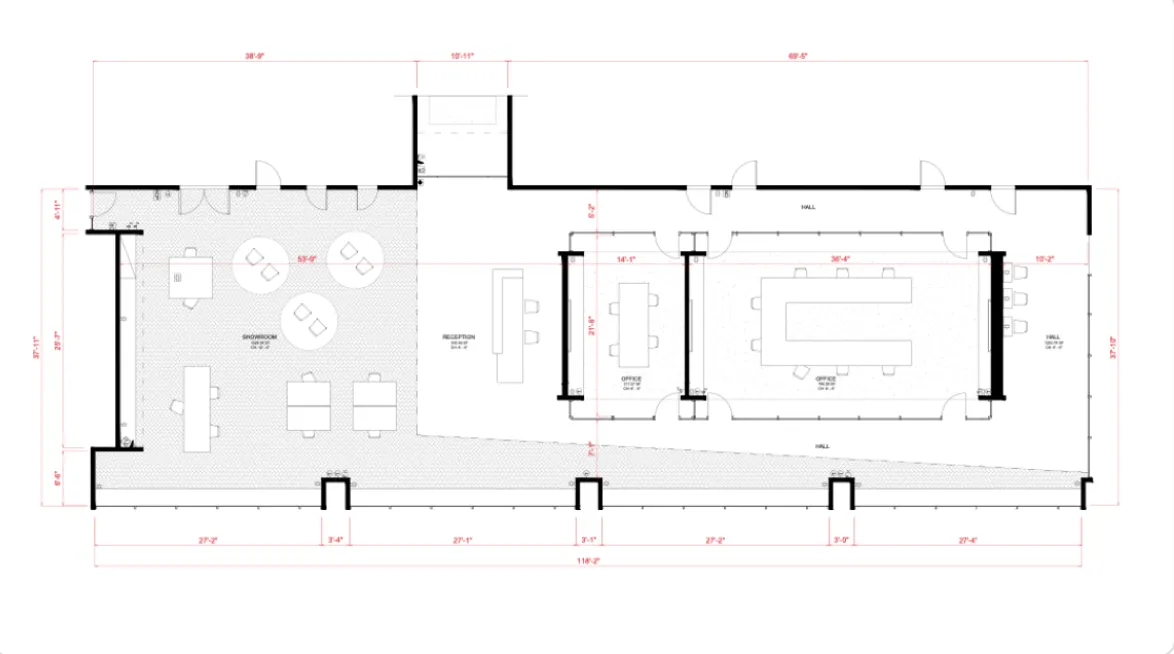
Bim and CAD Services
Streamline design, construction and maintenance with rich 3D data that optimises efficiency and collaboration. Precise planning, design and analysis of architectural projects.
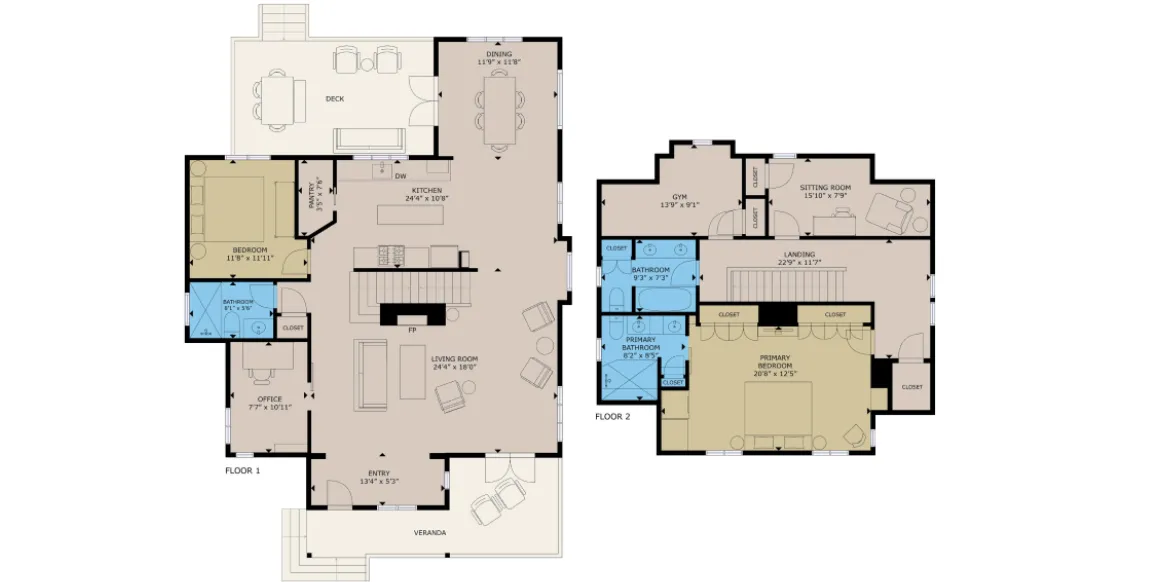
Schematic Floor Plans
Help qualified buyers visualize the layout, measurements, and flow of a property. Our affordable 2D floor plans are created directly from the 3D tour, providing valuable insights to potential buyers and investors at a minimal expense.
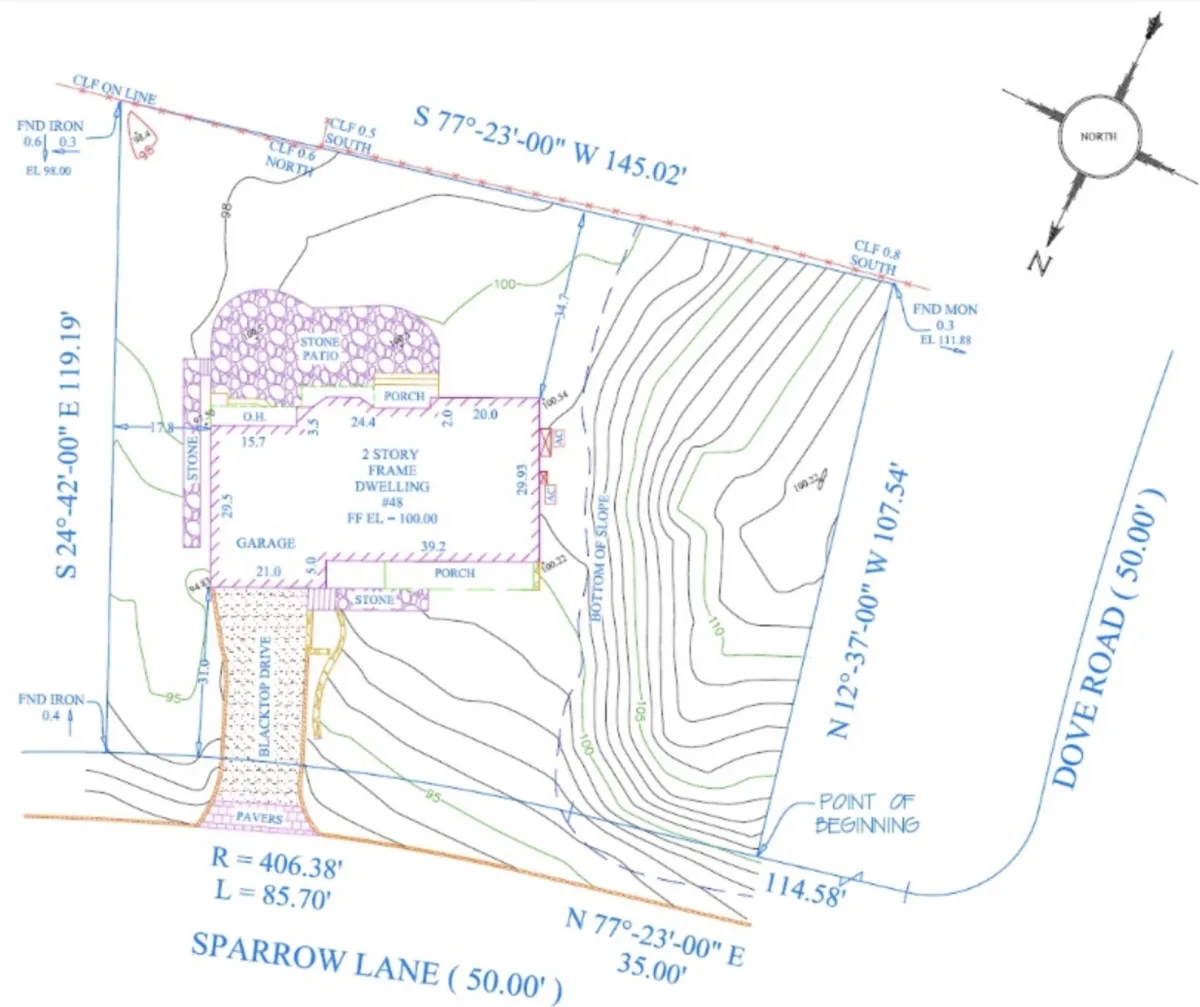
Topographical Surveys:
Mapping land contours, elevations and features for construction and planning.
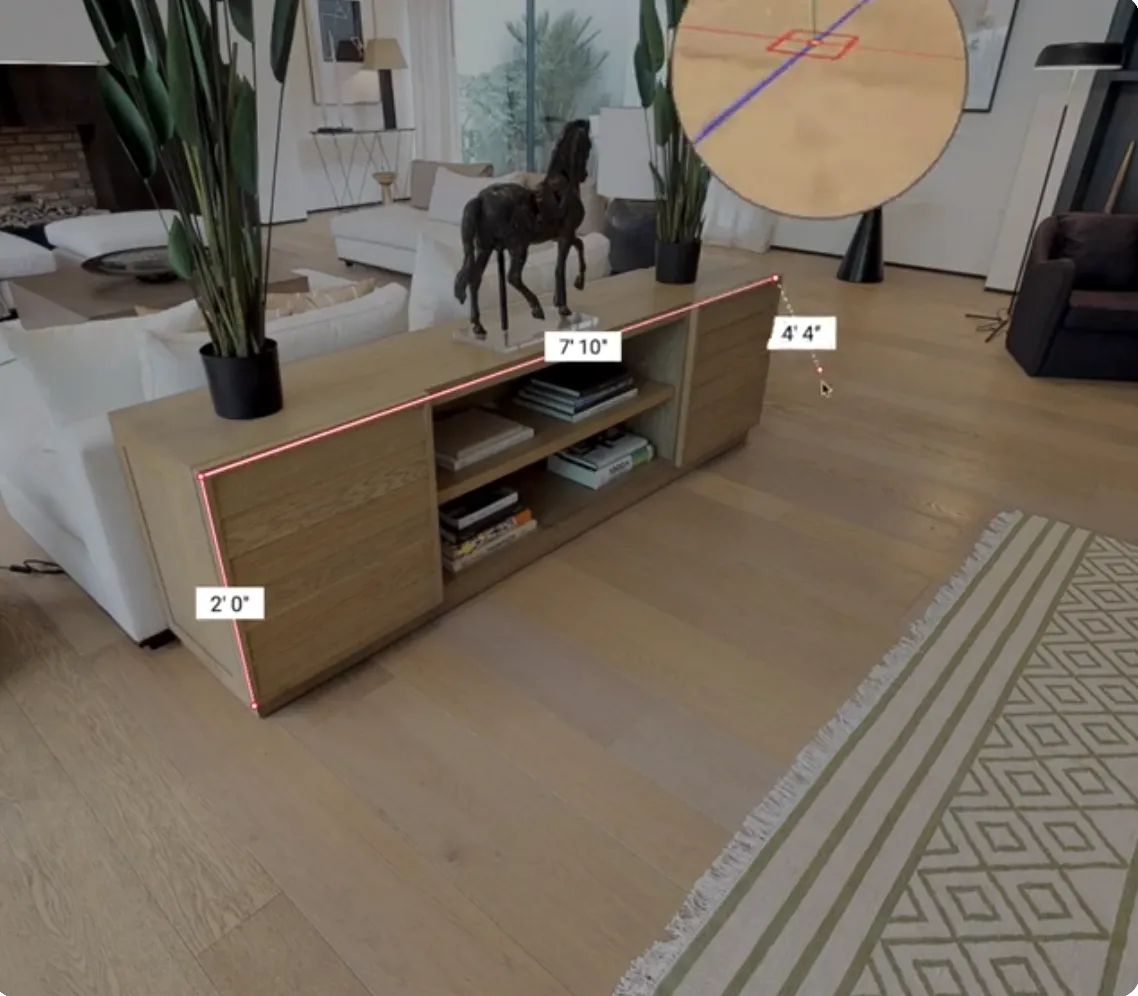
Accurately measure anything in your space.
Save time and eliminate site visits. Check if furniture or equipment will fit a particular space—or through a doorway—all from your desktop or smartphone.
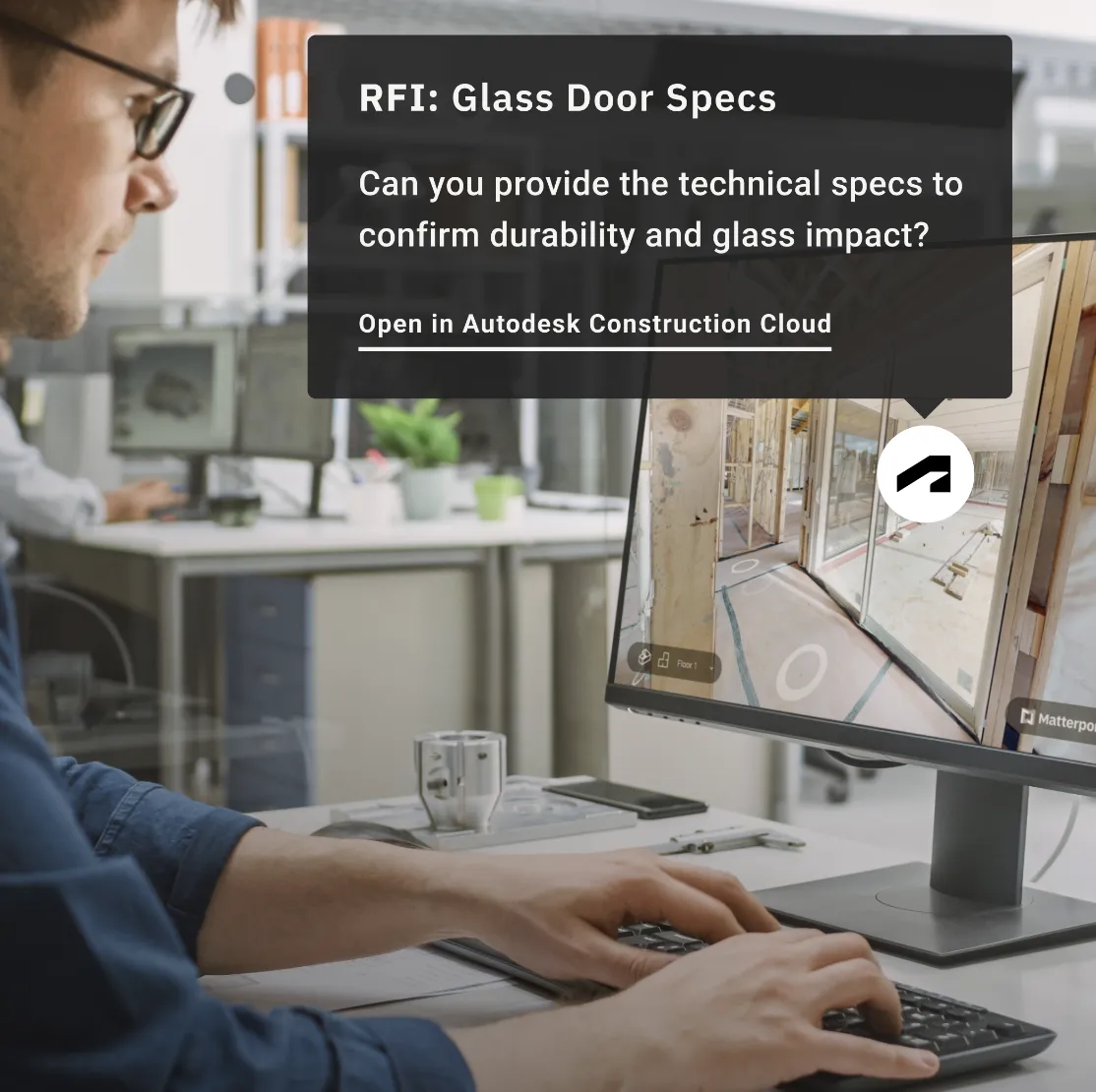
Collaborative Project Management:
Collaborate on projects more efficiently with visual site context from digital twins. Revolutionize traditional RFI processes with synced digital twin RFIs. Users can create and track RFIs with a visual system-of-record of site conditions to resolve issues quickly without delay. Place an Autodesk RFI pin at the exact area of concern, allowing any stakeholder on the project to view the RFI within the same site context, expediting coordination and reducing misunderstandings.
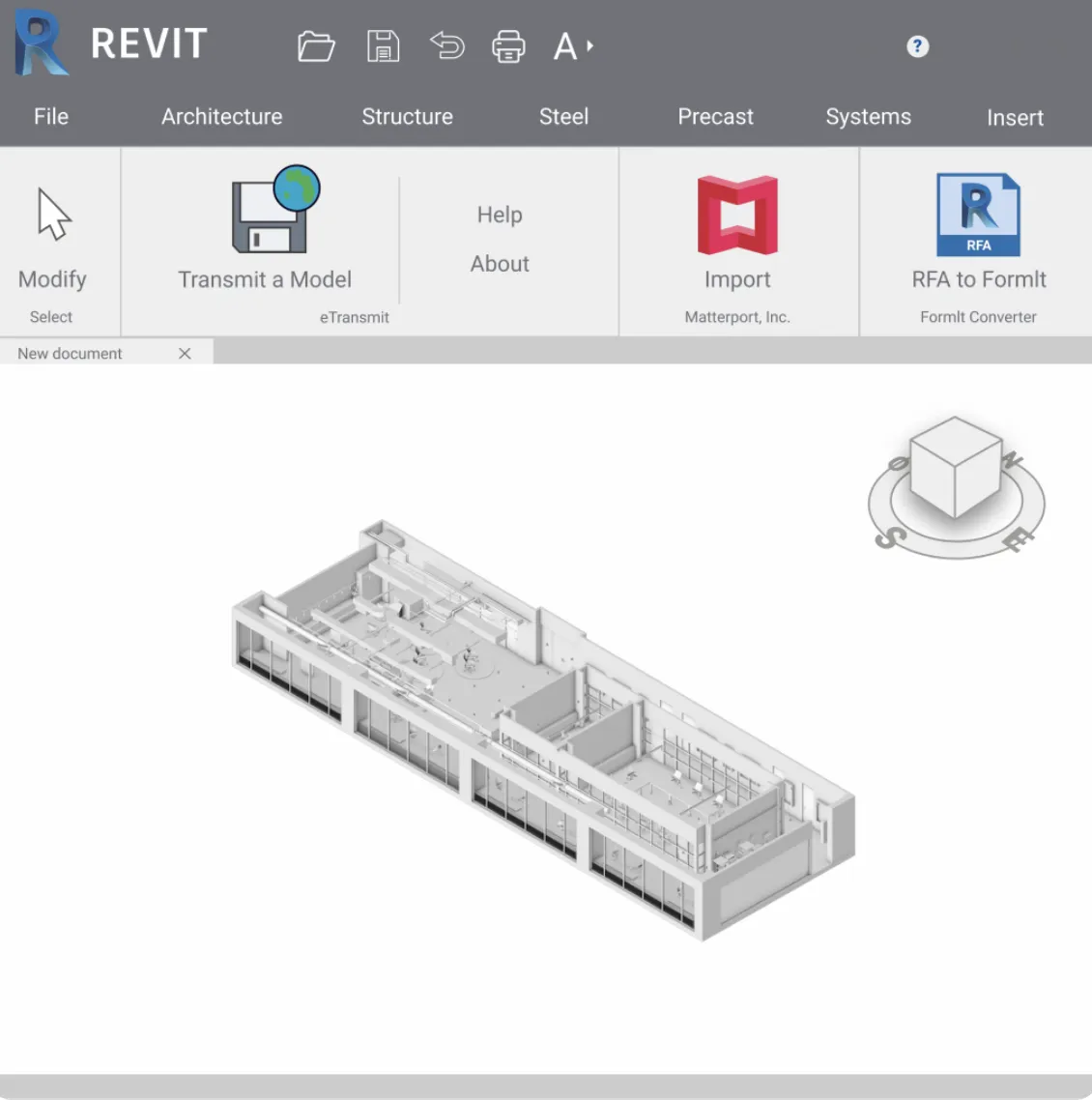
As-Built File Creation and Sharing:
Create and share as-built files with third-party applications. With BIM files and The AutoDesk Revit™ integration, companies can order complete as-builts with the click of a button.
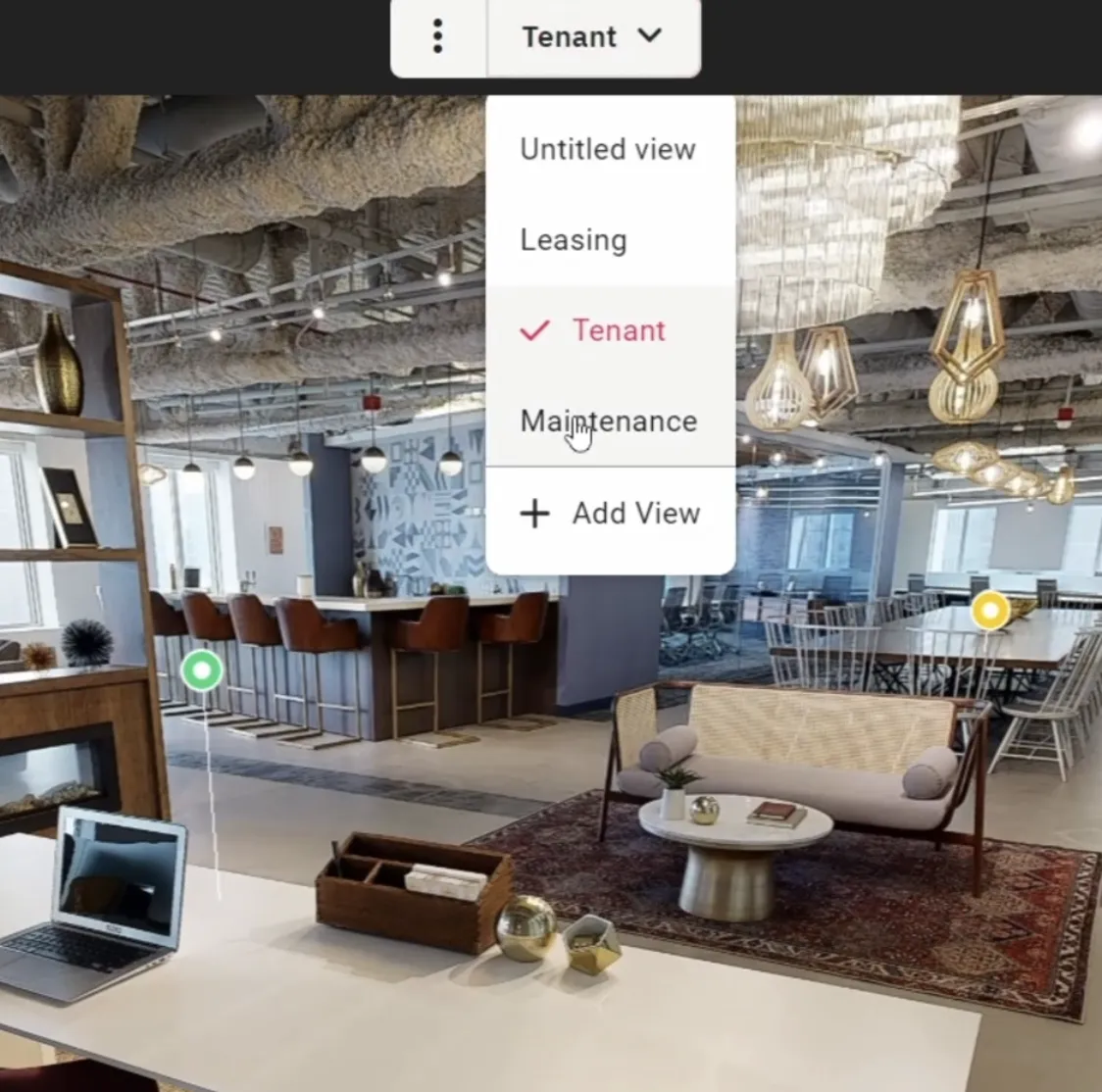
Tailor the data you share with different groups.
Easily organize, share, and display data contained in your space with different groups by creating a unique view for each audience.
Our Team Of Surveyors

Emma Stummer

Mark Deeley
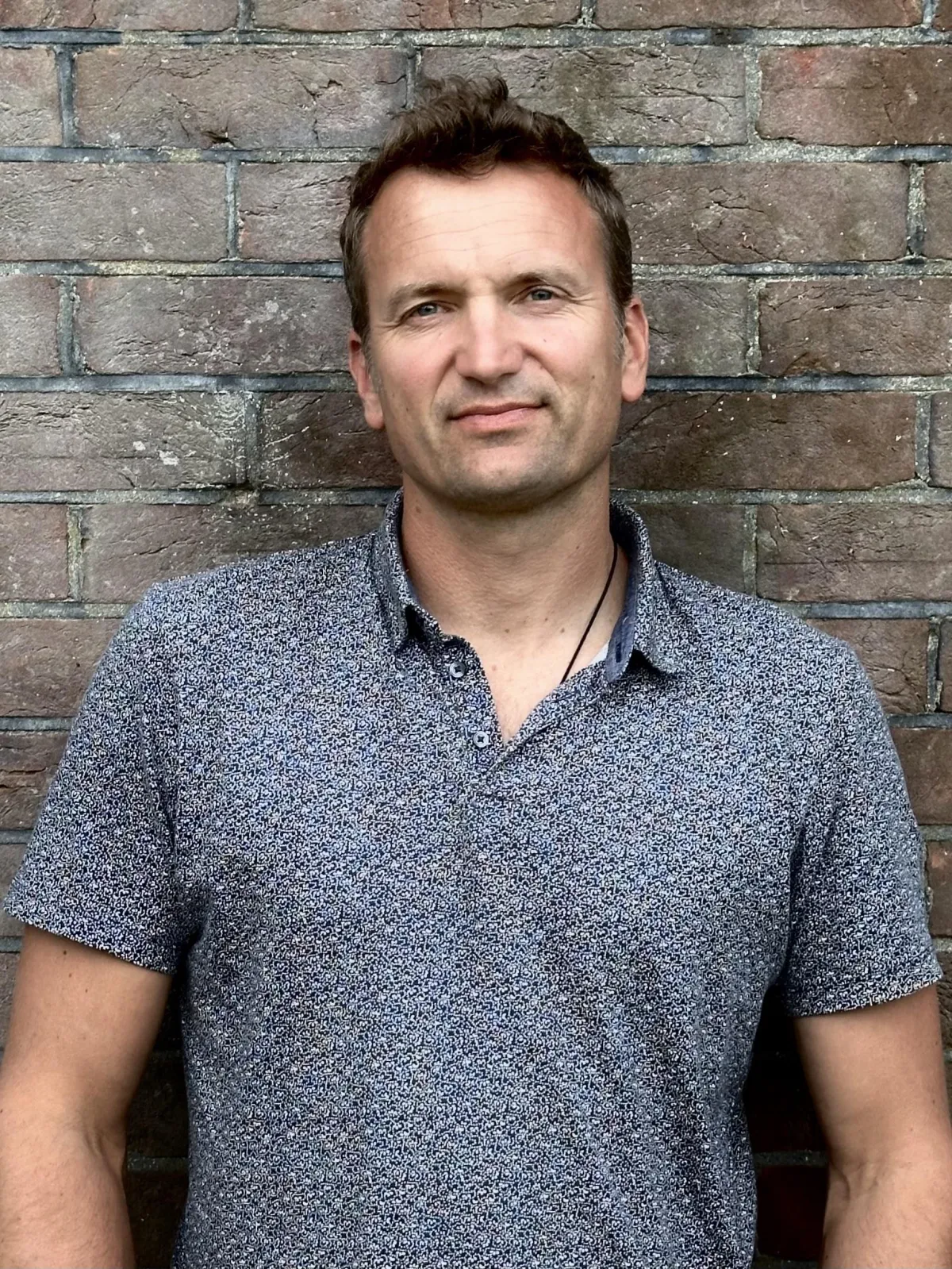
Philipp Stummer
Our advanced technology transforms the way properties and assets are managed and marketed, offering a comprehensive range of services tailored to meet the unique needs of our clients.
TESTIMONIALS
What People Say About Our Services
Working with Go 3D Twin was a game-changer for my business. They are my go-to provider for measured surveys and lease plans. Their service is quick, friendly, efficient and flexible.
John Foster
Collaborating with 3D Online Digital has been a rewarding experience. I can always rely on their dedication and response time - Their surveys are extremely detailed and clearly produced. The perfect foundation for which to start our design process.
Frank Owen
TESTIMONIAL
What People Say About Our Services ?
Working with Go 3D Twin was a game-changer for my business. They are my go-to provider for measured surveys and lease plans. Their service is quick, friendly, efficient and flexible.
John Foster
Collaborating with Go 3D Twin has been a rewarding experience. I can always rely on their dedication and response time - Their surveys are extremely detailed and clearly produced. The perfect foundation for which to start our design process.
Frank Owen
Get In Touch
T: 01258 269357
M: 07478 712721
Address: Hillcrest Offices, Church Lane Charlton Marshall DT11 9NX
Email: Surveys@Go3dtwin.co.uk
su
Assistance Hours:
Mon – Fri 9am to 5pm
